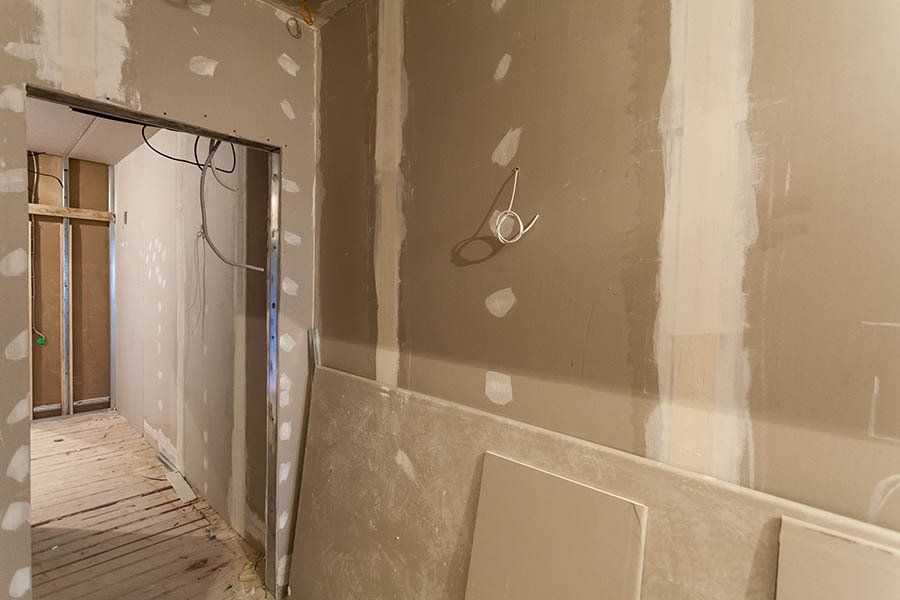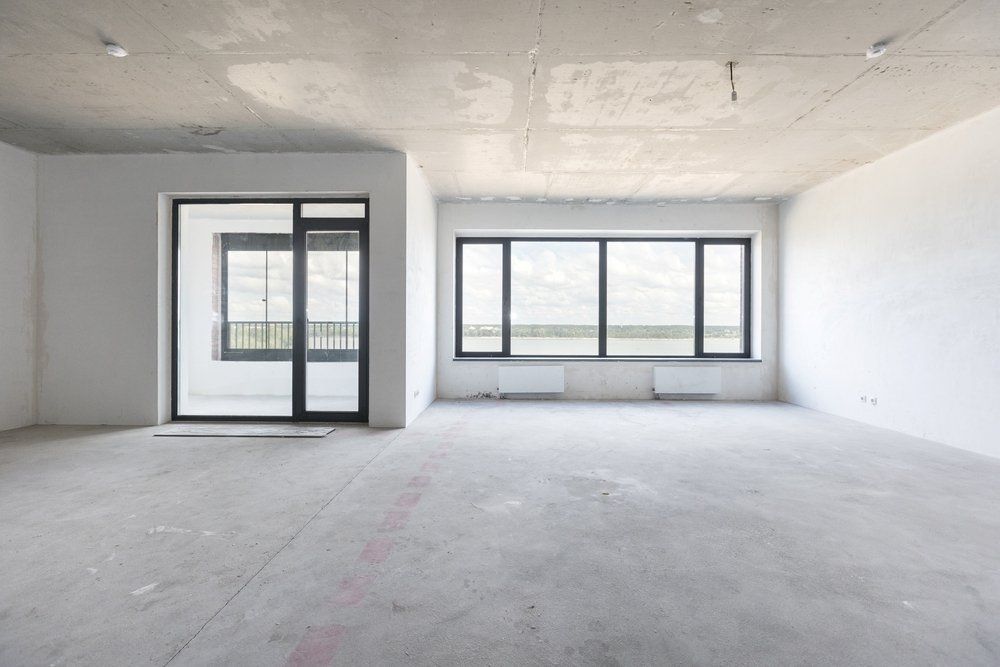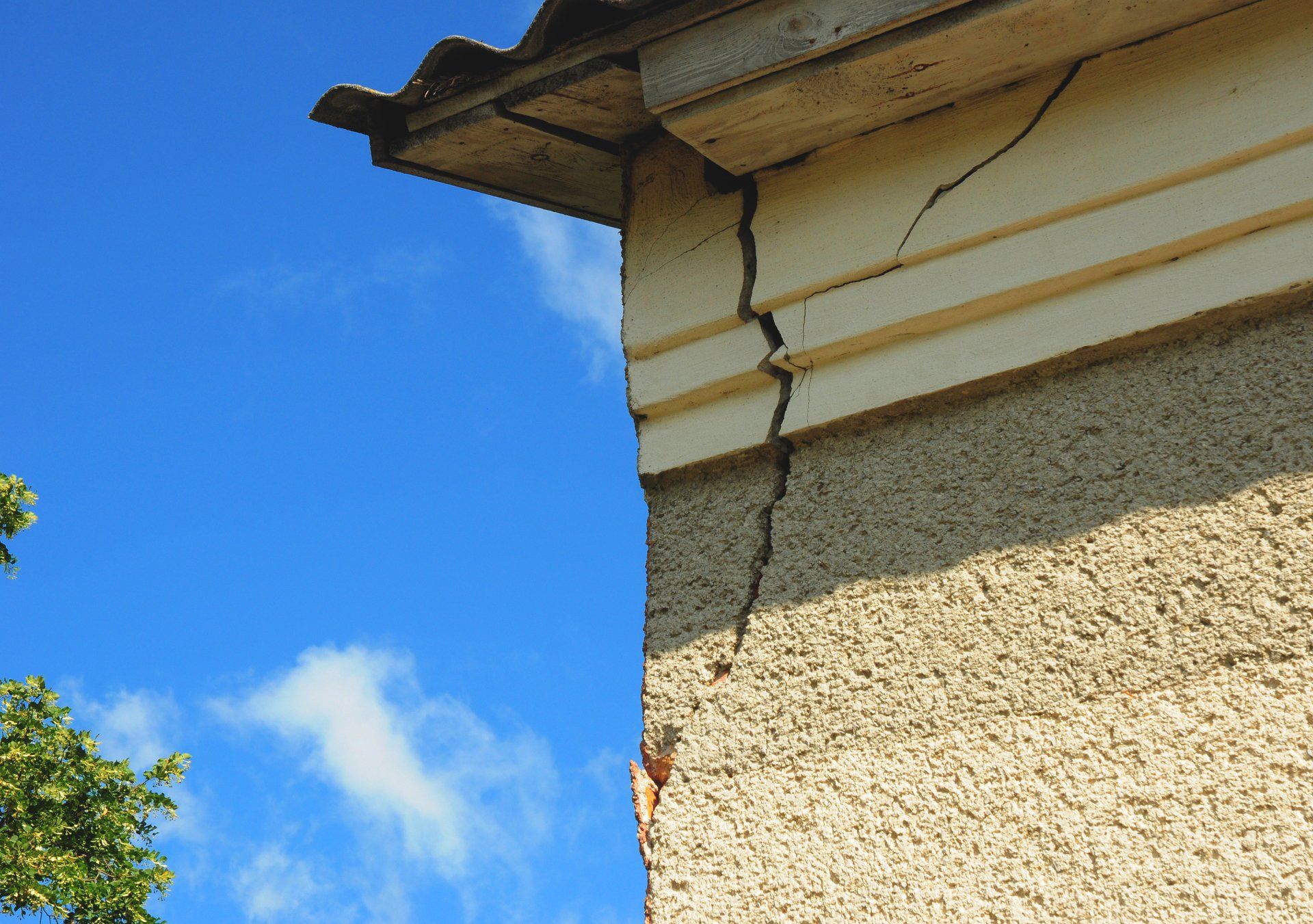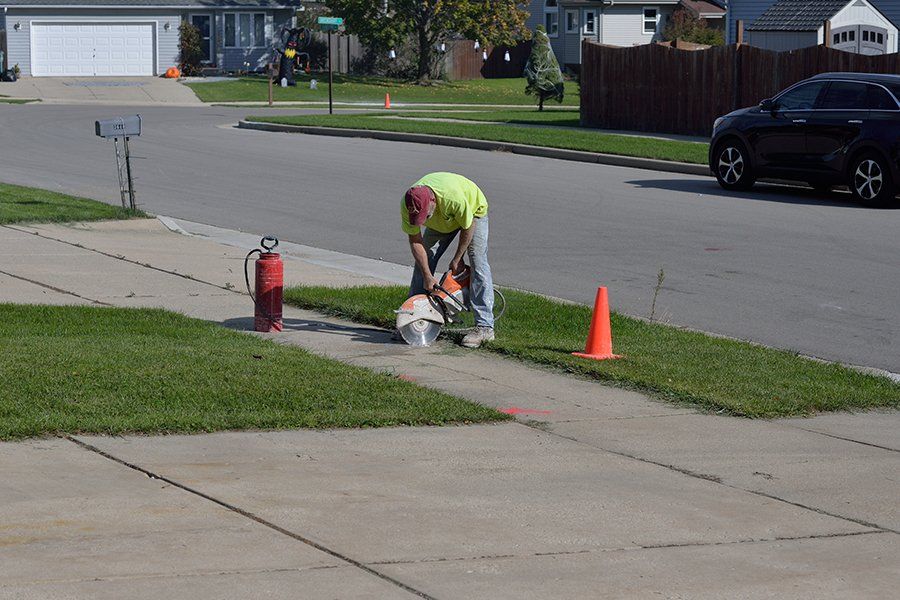Load Bearing Walls - Avoiding Remodeling Mistakes
Load Bearing Walls - Avoiding Remodeling Mistakes

Key Takeaways:
· When you decide to remodel your home, you must ensure not to damage the load-bearing walls to avoid any costly mistakes.
· You can look at your basement, ceiling, or floor joists to help determine which walls are load-bearing.
· Masonry walls can be confused with load-bearing ones, but they are not the same.
· You should consult a professional if you didn't determine which walls are load-bearing.
Walls are often removed during significant house renovations. Removing walls is a time-consuming, costly, and risky operation than can offer substantial benefits. By removing the walls, you may transform a small living room into a spacious place.
Sky NW Construction LLC, serving Hillsboro, OK, will help you handle these walls in this guide.
What is a Load Bearing Wall?
Load-bearing walls are an essential part of your home's structure. They support the weight of the roof, floors, and ceilings and help keep your home stable and secure.
When load-bearing walls are removed during home remodeling, the entire weight of the house above can come crashing down.
Why are Load-Bearing Walls Important in Remodeling?
We'll get into the details of load-bearing walls briefly, but first, let's talk about why they're so important. These walls support the weight of your home's upper floors and roof. They're typically located along the perimeter of your home, but they can also be found in the middle of your home, dividing rooms, or hallways.
Start With Your Home Blueprints
If you're unsure which walls are load-bearing, your home's blueprints are the best place to start. When you plan home remodeling projects that involve load-bearing walls, you need to be extra careful not to remove or damage them unintentionally.
A blueprint is a two-dimensional drawing of your home that shows the location of all the walls and features, such as windows and doors. To detect which walls are load-bearing, look for any walls directly above the bearing beams in the basement or first floor.
Take a Close Look at Your Ceiling
You can take a good look at your ceiling to try and determine the location of load-bearing walls. If you have a beam running parallel to the joists in your roof, then chances are that the wall beneath it is load-bearing. Such a practice can be tricky and need expert help, but it's doable for the average person.
The ceiling usually provides the best vantage point for load-bearing detection.
Identify The Thickness of The Wall
Another way to identify such walls is to look for a change in thickness. The load-bearing walls in your home are likely to be thicker than the other walls since they have to bear the brunt of the weight of the house. So, if you see a variation in the thickness of any wall, you have found what you're looking for.
Inspect Your Basement
A basement is usually the best place to start looking for load-bearing walls since this is where the main support beams are likely to be. These beams are what carry the weight of the house, so they need to be very sturdy. If you can't access your basement, or if you don't have one, then the next best place to look is the ceiling.
Check The Foundation
A concrete pad may lie beneath the floors if your home lacks a basement. Look for all the walls resting directly on the foundation. An easy way to detect load-bearing walls is by checking for any cracks in the foundation. These usually indicate movement in such walls and can be a tell-tale sign of their presence.
Expansion Joints
Expansion joints are an easy and inexpensive method to inspect the foundation. These are generally found in load-bearing homes and equally, distribute the structure's weight. The cracks and crumbling at such joints are indicators of load-bearing walls.
Do not confuse walls with columns, as they may seem load-bearing but are not. Interior load-bearing walls are different from columns because the latter help support.
Look at Perpendicular Walls
The floor joists in load-bearing homes are usually perpendicular to the load-bearing walls.
Joists are the horizontal boards that support the ceiling and floor. If you can see the joists from your basement or crawl space, load-bearing walls will likely be present. To be one hundred percent sure and not commit a mistake, revert to our first suggestion and confirm through the blueprint.
Check Load-Bearing Beams
The beams you may have noticed running along your ceilings indicate that load-bearing walls may be in your home. You can follow these beams to confirm if they lead to a supporting structure. If it gets confusing, consult a home remodeling contractor to assist you in the process.
Look At the Center
Generally, the weight of your home is distributed in a manner that shifts its balance in the center. There may be beams or other forms of supporting structures in the center of your home that is load-bearing.
Look at A Masonry Wall
A masonry wall may appear to be load-bearing because masonry is a strong, solid, and highly durable construction material. However, this may not always be the case. Despite their imposing appearance, a masonry wall may or may not be load-bearing.
The position of the masonry can sometimes tell us how much weight it can support (for example, if it's on the outside of a building). One type of masonry called manufactured stone veneer cannot support any weight because it is, as its name suggests, only for decoration. It is very lightweight and often crumbles when under pressure.
Foundation walls, which are often made of structural masonry materials and are therefore load-bearing by nature, fulfill a vital role in supporting the weight of the home.
Consult a contractor
To spare all the headaches, it would be ideal to consult a contractor who could assess your home and give you a sound opinion on whether load-bearing walls can be removed and where they are.
Sky NW Construction LLC, serving Hillsboro, OK, will gladly help you in this aspect. We provide home remodeling services and will be more than happy to help you out with load-bearing wall removal.
Contact us for more information.
Business Hours
- Monday
- -
- Tuesday
- -
- Wednesday
- -
- Thursday
- -
- Friday
- -
- Saturday
- -
- Sunday
- -

Inquire
We will get back to you as soon as possible.
Please try again later.




